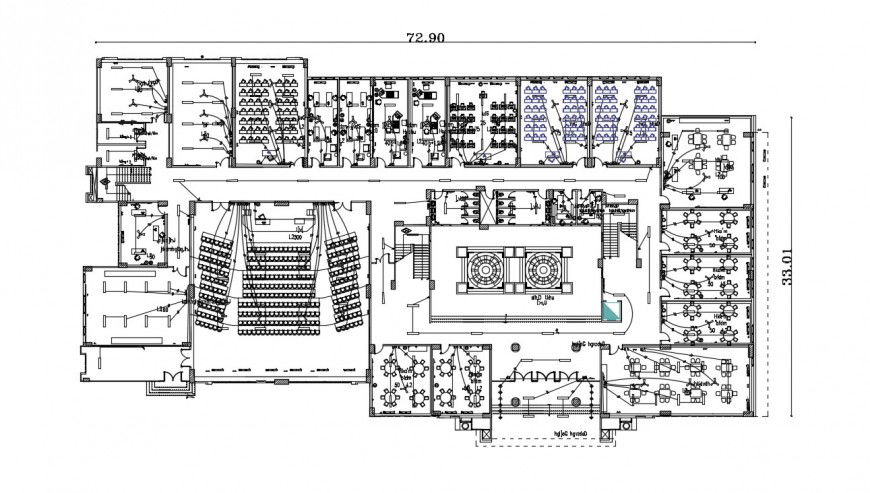Drawings plan of college building units dwg file
Description
Drawings plan of college building units dwg file that shows work plan drawings details of building with furniture blocks details in building with room details and dimension hidden line details entrance door details also included in drawings.
Uploaded by:
Eiz
Luna
